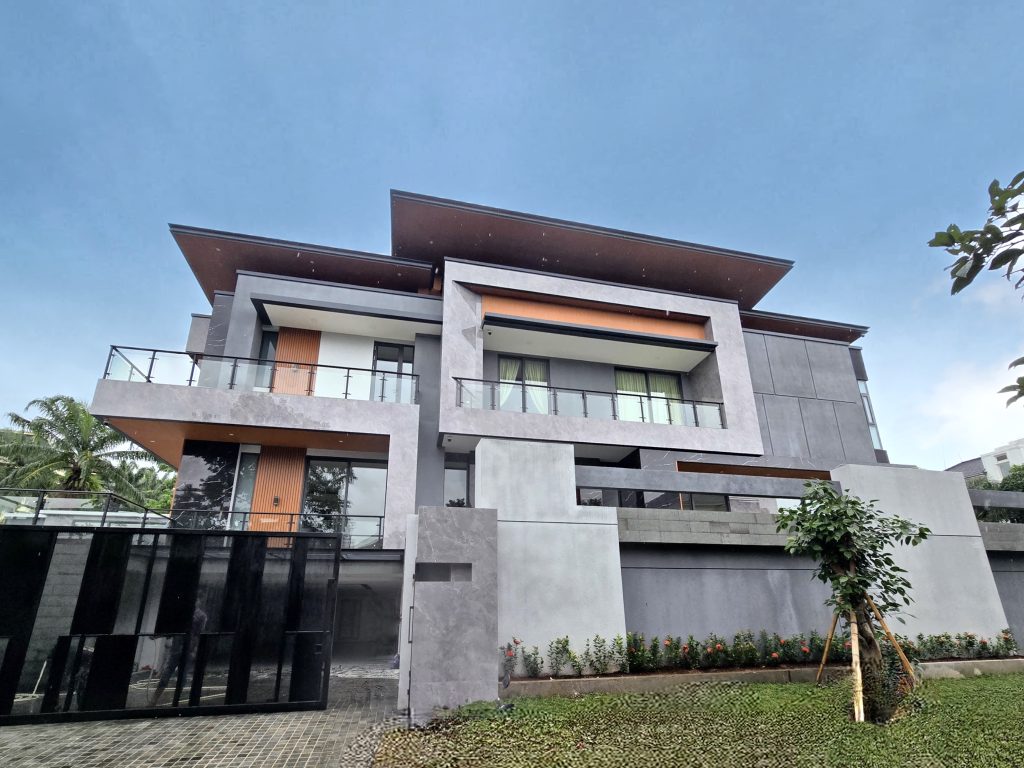A Modern Sanctuary in Sentul City
Crafted to Withstand Nature, Designed for Elegance

Project Overview
This residence was designed for a family seeking a private sanctuary in the heart of Sentul City. Built on challenging expansive soil and at the base of a slope, this home showcases our commitment to blending engineering precision with modern elegance.
Every home we build is a promise; beautiful, functional, and built to last. This project demonstrates how our team transforms challenges into opportunities for innovation.”
Smart Solutions for Difficult Terrain
We engineered a custom drainage system and reinforced foundation to protect against high water levels and potential flooding during rainy seasons. These hidden features ensure the basement remains completely dry and secure — year after year.
Project Features
Quick Project Facts
- Location: Sentul City
- Built Area: 3000 m2
- Special Features: Custom drainage system, double-height living space, resort-style pool
- Architect: Emporio Architect
- Completion: 2024
“Homes should be more than just beautiful — they should be resilient. This project proves that challenging locations can inspire exceptional solutions.”
Let’s start your project by scheduling your free consultation
